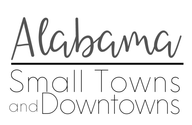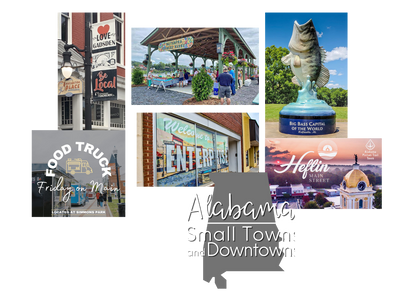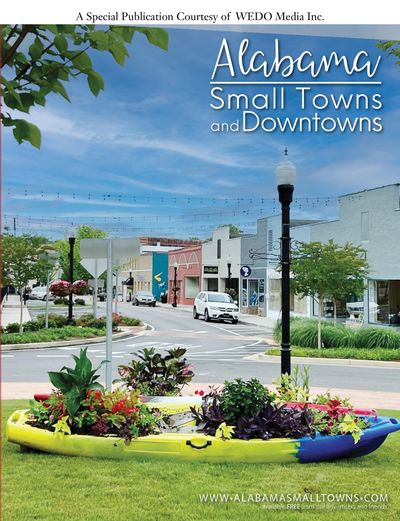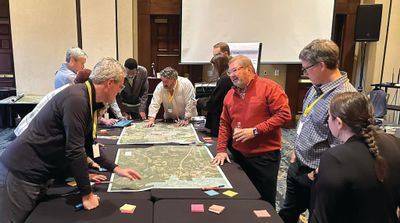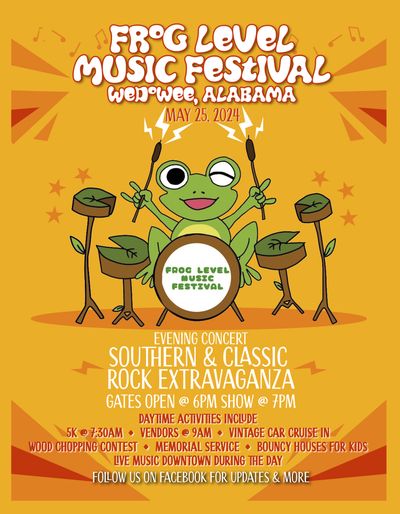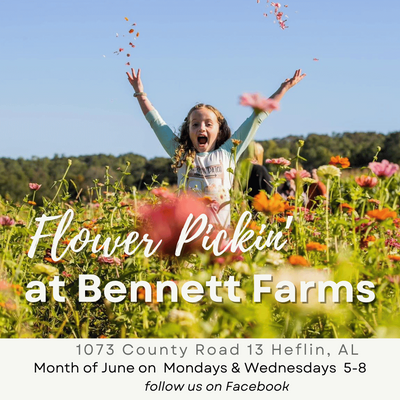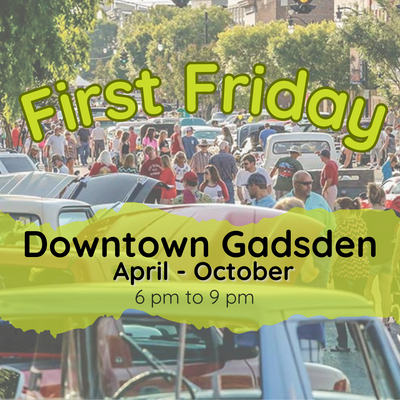See the Beauty in the Details in Eufaula Homes
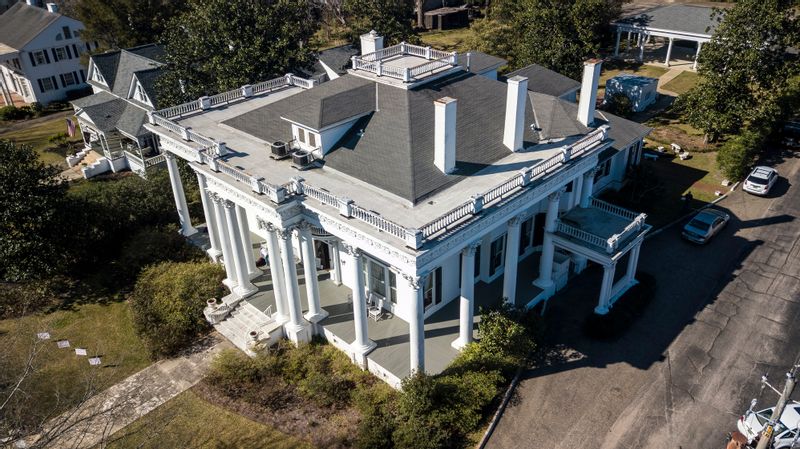
Eufaula is an architectural wonder! This small town has over 700 sites listed in the National Register of Historic Places making it the second largest in Alabama to have such a collection. There are homes, churches and buildings all on the list. This is the main reason Eufaula has the state’s oldest and largest tour of homes, the Eufaula Pilgrimage, each spring.
Many of the homes were designed from the Victorian era styles. This architectural era produced many styles, including early Gothic Revival, Folk Victorian, Greek Revival, Second Empire, Stick, Romanesque Revival, Shingle, Colonial Revival, and the popular Queen Anne style. The most popular in Eufaula was the Italianate.
Italianate houses are from the Victorian-era style and were a British interpretation of the architectural and natural splendors of Florence and the Italian countryside of Tuscany.
Explore the Seth Lore-Irwinton Historic District Homes
The Seth Lore-Irwinton Historic District encompasses much of the oldest part of Eufaula. In 1834, Capt. Seth Lore and others founded what is today known as the downtown area. They named the four main avenues Livingston, Orange, Randolph, and Eufaula. The first letter of each avenue together spelled the captain's last name. Many of the historic homes and buildings in the district can be found along these streets. Stop by the Eufaula Barbour County Chamber of Commerce to obtain a Walking/Driving Tour Guide.
Shorter Mansion c. 1906
340 North Eufaula Avenue
Shorter Mansion was constructed over a period of five years from 1901 to 1906 by Eli Sims Shorter II. Shorter Mansion is located in the Seth Lore Historic District. This beautiful home is an outstanding example of Greco-Roman Classic Revival architecture in the South. The two-story home has a porch on three sides with 17 Corinthian columns built of brick and stucco. According to the National Historic Registry documentation, the brackets are ornamented in the “egg and dart fashion” and “the frieze has a large floral design.” The grand entrance has a double door with side windows and a transom.
Shorter Mansion is open for tours Monday 10 AM through Saturday 10 AM until 4 PM.
Kendall Manor c. 1867
534 W Broad Street
Kendall Manor is a historic mansion built for planter James Turner Kendall. It was designed by architect H. George Whipple in the Italianate style. The mansion was constructed prior to the start of the Civil War around 1861 and was completed in 1867. The Italianate style shows with the grand entrance, wrap-around veranda, large columns and ornate brackets. A square cupola with two arched windows on each side has pediments that match the small columns below and a wrought iron-trimmed rail. An ornate finial rises from the apex of the cupola. Inside, the grandeur continues with 18 ft ceilings throughout the home and baseboards measuring 2 feet high! It is a grand mansion with double parlors with Italian marble mantels. This home is not open to the public and rumor has it that it is haunted.
Fendall Hall c. 1854
917 West Barbour Street
Fendall Hall is a state-owned house museum and one of Alabama’s outstanding Italianate houses. This antebellum Italianate home was built by Edward and Ann Young between 1856 and1860. Fendall Hall is a two-story house with an attic and rectangular cupola with windows all around. The widow’s walk of the cupola is topped with finials. The home has two chimneys with dentils. Porches encircle the house on three sides and the front entrance is framed with lights and a transom. The National Registry document states “eight pairs of colonettes line the front of the house with five more on each side. Fancy carved scallops separate each set of colonettes.”
At the time the house was built pipes were put in for running water for the lavatories in every closet in the house. However, there was no running water in the house until the 1880s when the home was sold to the Dents. They built large wooden cisterns in the attic which were filled with water by a windmill. The upper part of the house is constructed entirely with wooden pegs. Some square nails are used downstairs. After Captain and Mrs. Dent purchased the house, it was completely redecorated. The Dents added crystal chandeliers which are believed to be Waterford. Source National Registry documentation.
Today, Fendall Hall is operated as a historic house museum by the Alabama Historical Commission. The home is open to the public with an admission fee.
Raney - Conner - Blackmon -Taylor Home c. 1863
720 North Eufaula Avenue
The Raney - Conner - Blackmon - Taylor Home is known as the “Big House.” This two-story home is a typical Greek Revival Style Home with its Doric columns and symmetrical shape. The home's Roman-style large porch and grand entrance are timeless. Greek Revival-style homes always placed chimneys at the back to make the home look more like a Greek temple.
